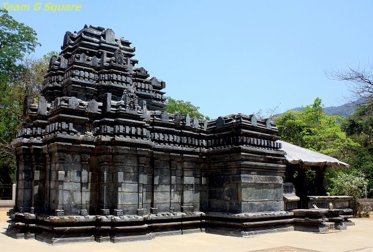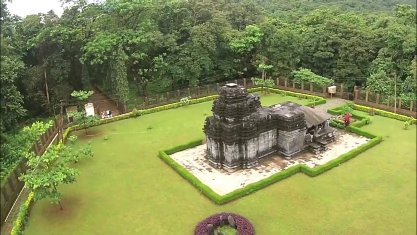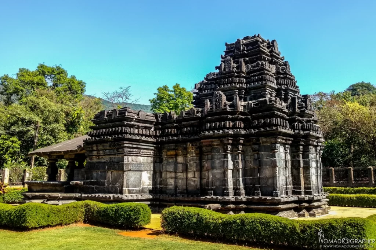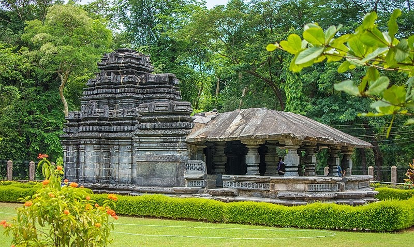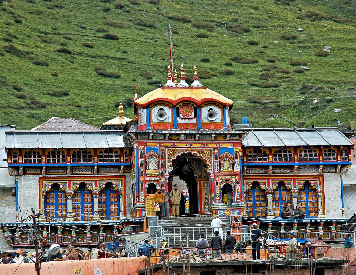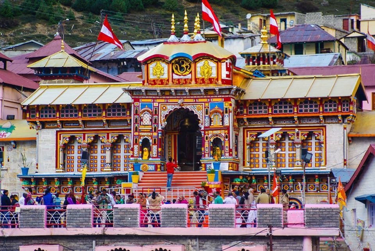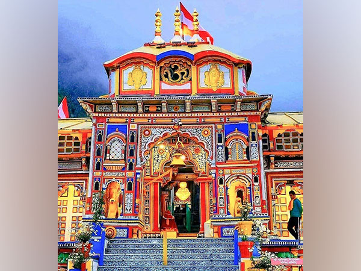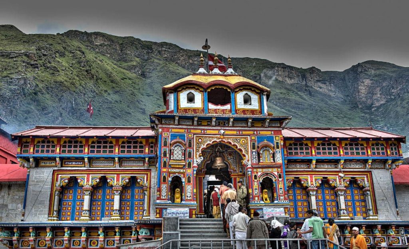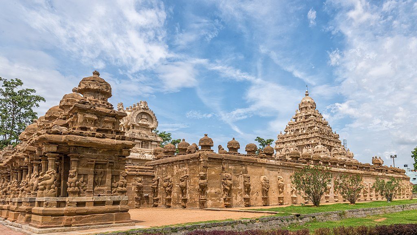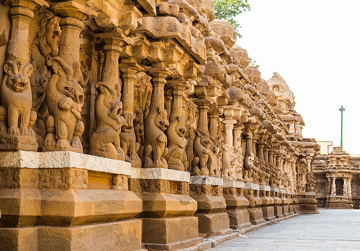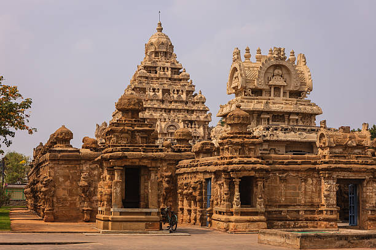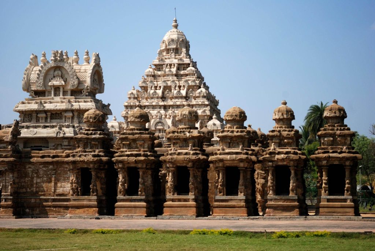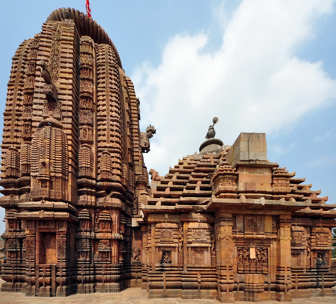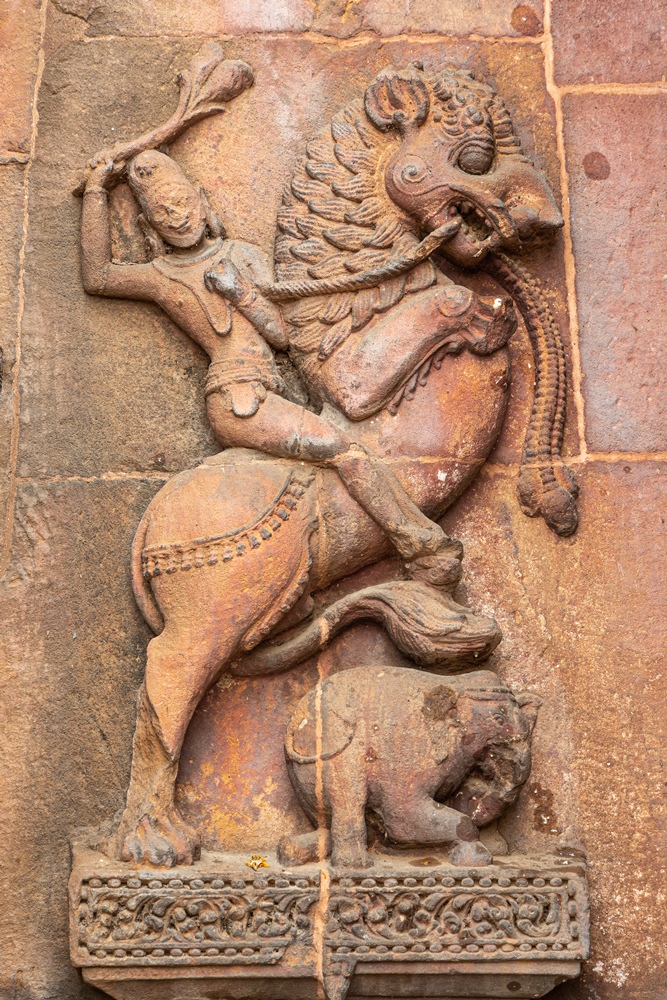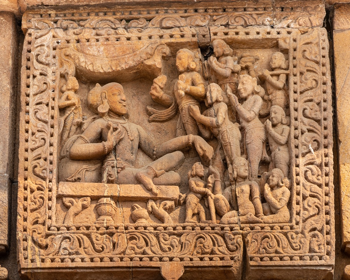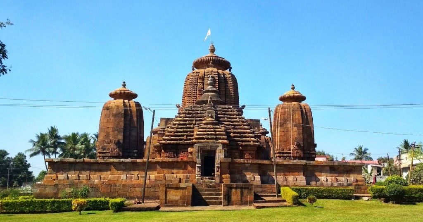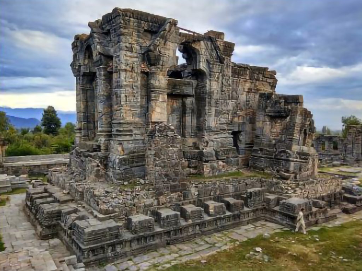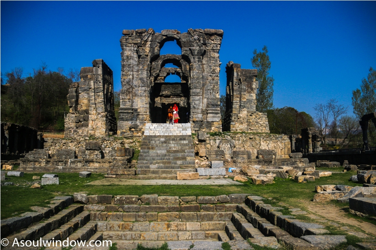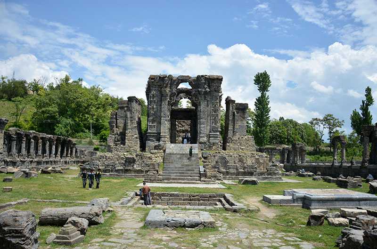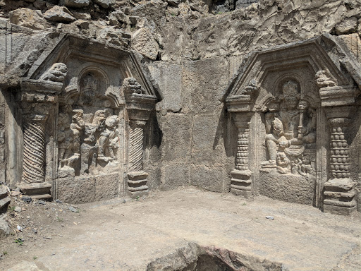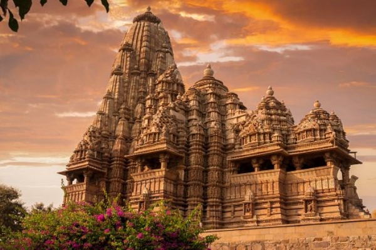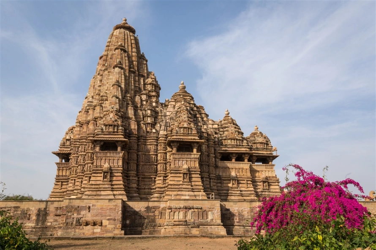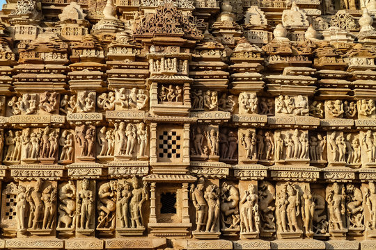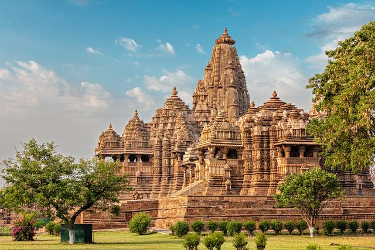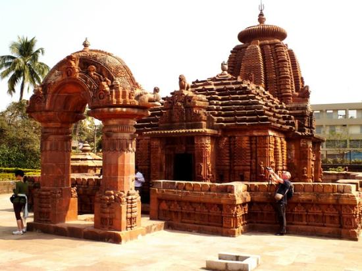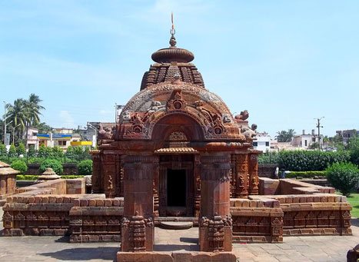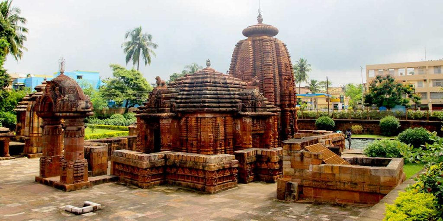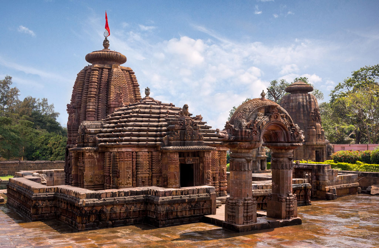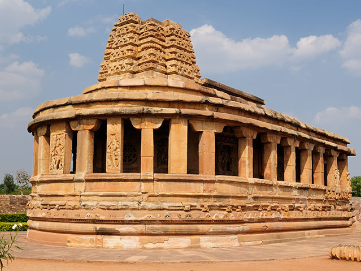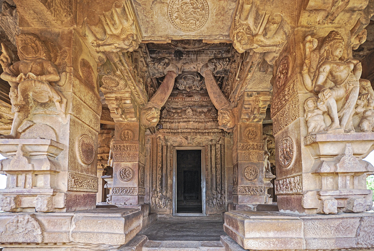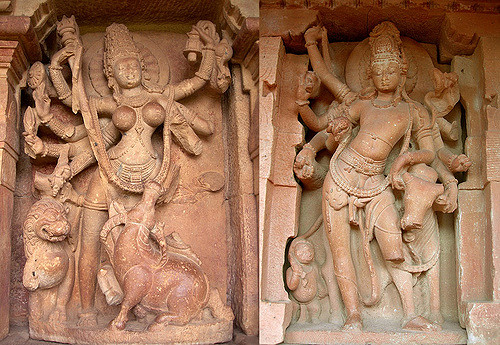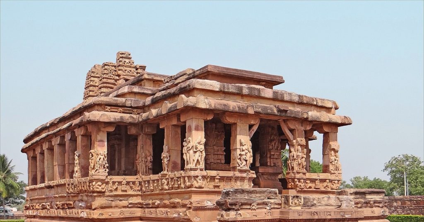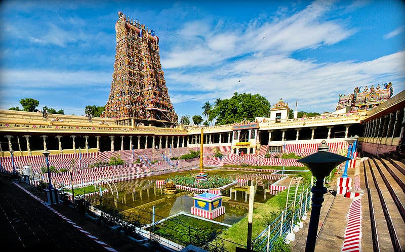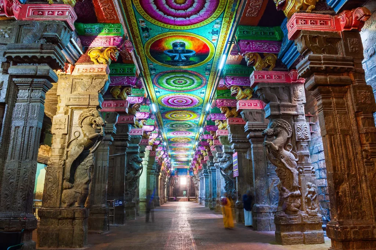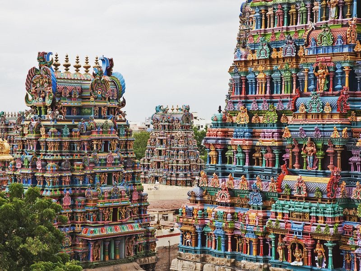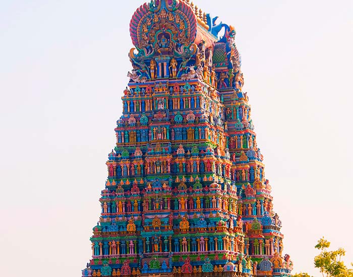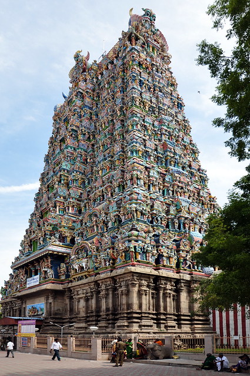RAM TEMPLE
The Ram Mandir (lit. ’Rama Temple’) is a partially constructed Hindu temple complex in Ayodhya, Uttar Pradesh, India. Many Hindus believe that it is located at the site of Ram Janmabhoomi, the mythical birthplace of Rama, a principal deity of Hinduism. The temple was inaugurated on 22 January 2024 after a prana pratishtha (consecration) ceremony. The site is the former location of the Babri Masjid mosque, which was built between 1528 and 1529. The idols of Rama and Sita were placed in the mosque in 1949, before it was attacked and demolished in 1992. In 2019, the Supreme Court of India delivered the verdict to give the disputed land to Hindus for construction of a temple, while Muslims were given land nearby in Dhannipur to construct a mosque. The court referenced a report from the Archaeological Survey of India (ASI) as evidence suggesting the presence of a structure beneath the demolished Babri Masjid, that was found to be non-Islamic.
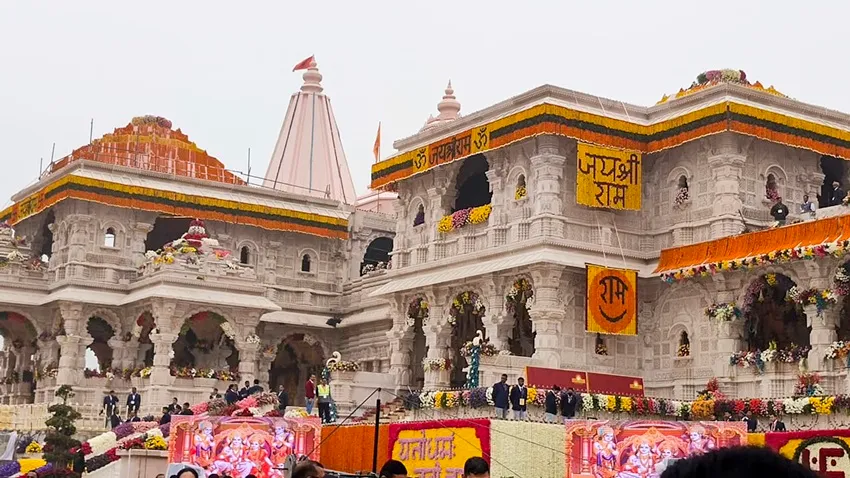
On 5 August 2020, the bhumi pujan (transl. ground breaking ceremony) for the commencement of the construction of Ram Mandir was performed by Narendra Modi, Prime Minister of India. The temple complex, currently under construction, is being supervised by the Shri Ram Janmabhoomi Teerth Kshetra Trust. On 22 January 2024, Modi served as the Mukhya Yajman (transl. chief patron) of rituals for the event and performed the prana pratishtha (transl. consecration) of the temple. The prana pratishtha ceremony was organised by the Shri Ram Janmabhoomi Teerth Kshetra. The temple has attracted a number of controversies due to alleged misuse of donation, sidelining of its major activists, and politicisation of the temple by the Bharatiya Janata Party.
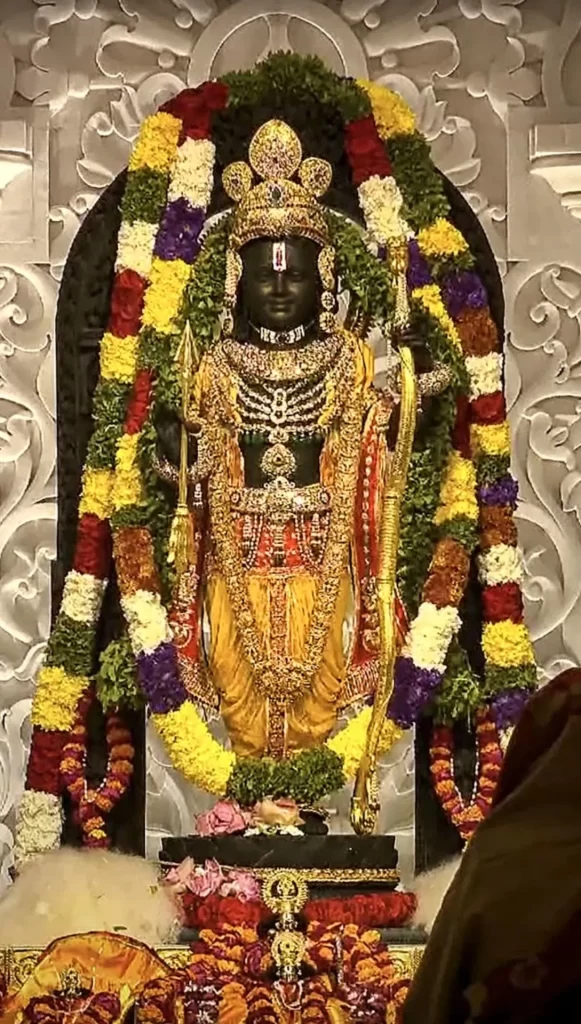
Ram Mandir is being built to commemorate the birth of Rama at his Janmasthan. Therefore, the presiding deity of the temple is supposed to be the infant form of Rama, an avatar of Vishnu. Rama in that infant form was referred as Ram Lalla (lit. ’Child Rama’) by Tulsidas. However, the idol of Rama that was placed in 1949 referred to as Ram Lalla Virajman (lit. ’Installed Child Rama’) by local Hindus. Ram Lalla was a litigant in the court case over the disputed site in 1989, being considered a “juristic person” by the law. He was represented by Triloki Nath Pandey, a senior VHP leader who was considered Ram Lalla’s closest ‘human’ friend. As a new idol of the deity got installed in the sanctum sanctorum as the Mūlavirāt mūrti (lit. The main presiding deity), the Mandir Trust has informed that the Ram Lalla Virajman idol of 1949 shall henceforth be used as Utsava mūrti (lit. idol for festivals). The site is the former location of the Babri Masjid, which was built in the 16th century. The idols of Rama and Sita were placed in the mosque in 1949, before the mosque was attacked and demolished in 1992. In 2019, the Supreme Court of India delivered the verdict to give the disputed land to Hindus for the construction of a temple, while Muslims would be given land elsewhere to construct a mosque. The court referenced a report from the Archaeological Survey of India (ASI) as evidence suggesting the presence of a structure beneath the demolished Babri Masjid, that was found to be non-Islamic. The ASI claims were heavily disputed by critics as contradictory and unreliable, but after detailed proceedings, the Supreme Court accepted the ASI report as valid. The Supreme Court, in its landmark judgement concluded that the underlying structure beneath the mosque was not an Islamic structure. However, the court concluded that no evidence was found that a non-Islamic structure was specifically demolished for the construction of the Babri Masjid. Another salient aspect in the apex court’s judgement is on the question on the claim of Hindus that disputed structure as the birthplace of Rama. The court observed that the Hindu claim is ‘undisputed’ and opined that there is clear evidence that Hindus believed that site to be Rama’s birthplace.
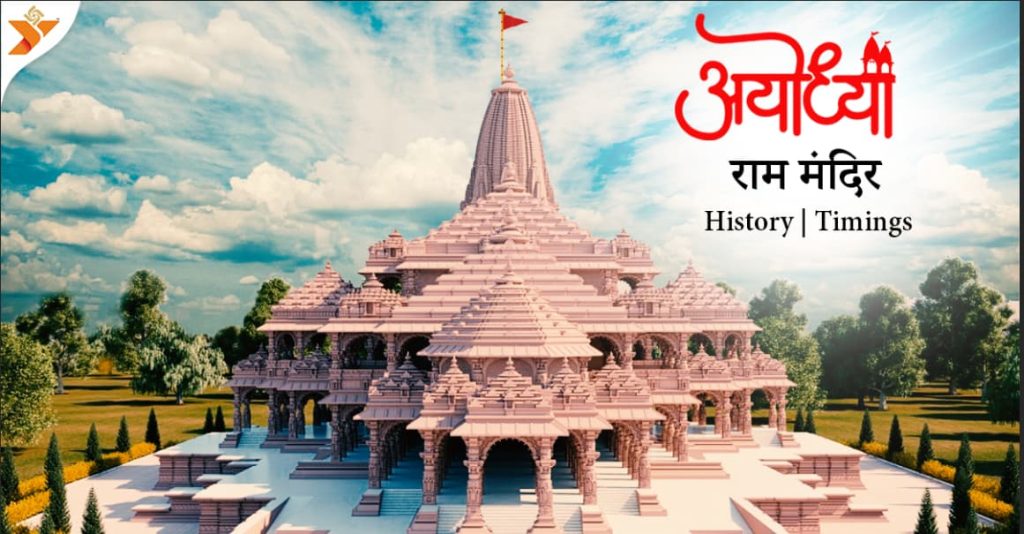
In 1528, the commander of the Mughal Empire, Mir Baqi, constructed the Babri Masjid mosque, under the order of Babur, on the site of the Ram Janmabhoomi, the mythical birthplace of Rama. The earliest record of the mosque may be traced back to 1767, in the Latin book Descriptio Indiae, authored by the Jesuit missionary Joseph Tiefenthaler. According to him, the mosque was constructed by destroying the Ramkot temple, believed to be the fortress of Rama in Ayodhya, and the Bedi, where the birthplace of Rama is situated. The first instance of religious violence was documented in 1853. In December 1858, the British administration prohibited Hindus from conducting puja (rituals) at the contested site. A platform was created for conducting rituals outside the mosque. The original design for Ram Mandir was devised in 1988 by the Sompura family of Ahmedabad. The Sompuras have contributed to the design of over 100 temples worldwide for at least 15 generations, including the Somnath temple. The chief architect of the temple was Chandrakant Sompura, assisted by his two sons, Nikhil Sompura and Ashish Sompura, who are also architects. A new design, with some changes from the original, was prepared by the Sompuras in 2020, per the Hindu texts, the Vastu shastra and the Shilpa shastras. The temple will be 250 feet (76 m) wide, 380 feet (120 m) long and 161 feet (49 m) high. Upon completion, the temple complex became the world’s third largest Hindu temple. It is designed in the Māru-Gurjara architecture of Nagara style, a type of Hindu temple architecture found primarily in northern India. A model of the proposed temple was showcased during the Prayag Kumbh Mela in 2019.
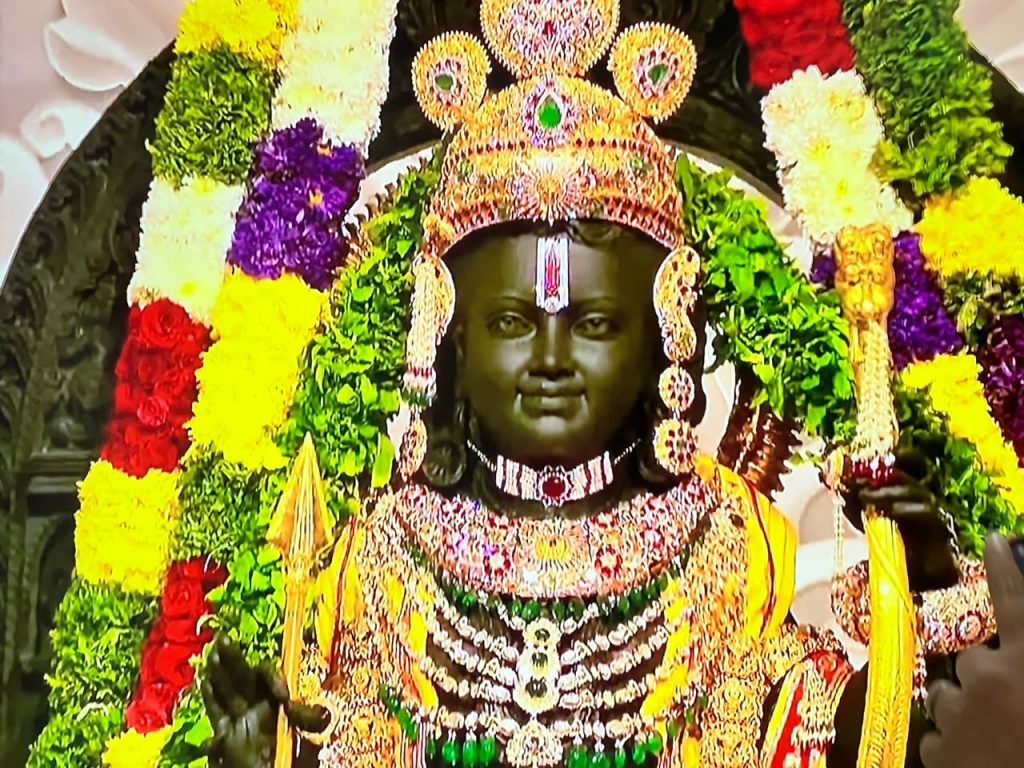
The temple’s main structure has been built on a raised platform with three storeys. It has five mandapas in the middle of the garbhagriha (sanctum sanctorum) and on the entrance passage. The Shri Ram Darbar, located on the first floor, comprises five halls – Nritya Mandap, Rang Mandap, Sabha Mandap, Prarthana Mandap, and Kirtan Mandap. In Nagara style, the mandapas are decorated with shikharas. Adorned with deity statues, the temple includes dedicated mandirs for Surya, Bhagwati, Ganesh, and Shiv at the corners. Annapurna and Hanuman temples are on the northern and southern arms. The foundation features a 14-metre (46 ft)-thick roller-compacted concrete layer resembling artificial rock, with a 21-foot (6.4 m) granite plinth for moisture protection, avoiding iron use. Accessibility is ensured with ramps, lifts, and facilities for the elderly and differently-abled. A pilgrims facility center for 25,000 people offers medical and locker services. Environmental focus preserves 70% of the 70-acre (28 ha) area as green space, emphasizing water conservation. The temple has a total of 366 columns. The columns have 16 idols each to include the incarnations of Shiva, the 10 Dashavataras, the Chausath Yoginis, and the 12 incarnations of the goddess Saraswati. The width of the stairs are 16 feet (4.9 m). Per scriptures dedicated to the design of temples dedicated to Vishnu, the sanctum sanctorum is octagonal in shape. The temple covers an area of 4.0 hectares (10 acres), while the remaining 23 hectares (57 acres) of land has been developed into a complex with a prayer hall, a lecture hall, an educational facility and other facilities including a museum and a cafeteria. According to the temple committee, the site has a capability to handle 70,000 visitors. Larsen & Toubro offered to oversee the design and construction of the temple free of cost, and became the contractor of the project. The Central Building Research Institute, National Geophysical Research Institute and the Bombay, Guwahati and Madras IITs have assisted in areas such as soil testing, concrete supply and design.
Thanks for reading.
