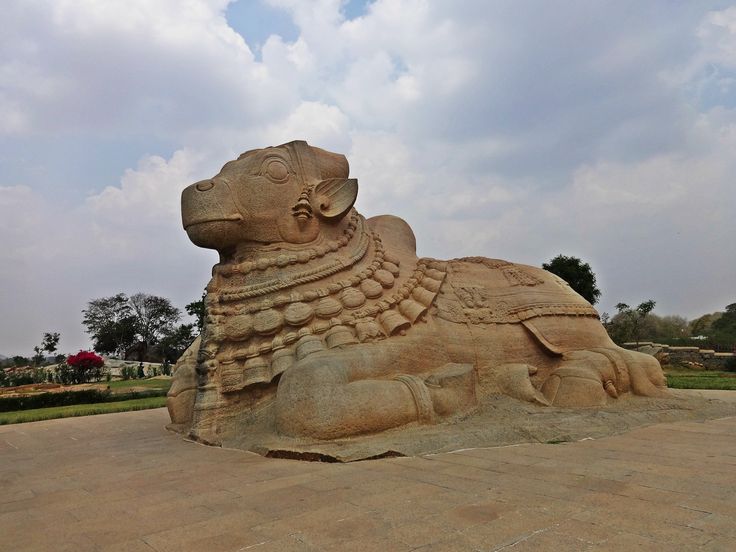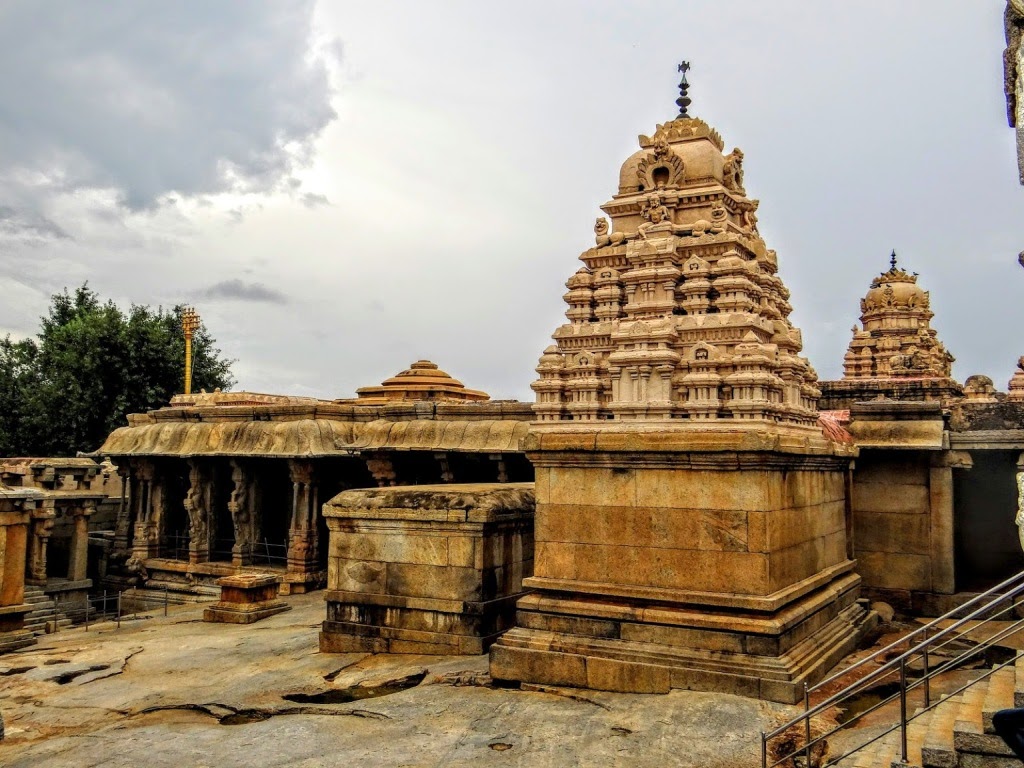Veerabhadra Temple
Veerabhadra temple is a Hindu temple located in the Lepakshi, in the state of Andhra Pradesh, India. The temple is dedicated to the Virabhadra, a fierce form of the god Shiva.Built in the 16th century, the architectural features of the temple are in the Vijayanagara style with profusion of carvings and paintings at almost every exposed surface of the temple. It is one of the centrally protected monuments of national importance and is considered one of the most spectacular Vijayanagara temples. The fresco paintings are particularly detailed in very bright dresses and colours with scenes of Rama and Krishna from the epic stories of the Ramayana, the Mahabharata and the Puranas and they are well preserved.

There is a very large Nandi (bull), mount of Shiva, about 200 metres (660 ft) away from the temple which is carved from a single block of stone, which is said to be one of the largest of its type in the world. The temple is home to many Kannada inscriptions as its located close to Karnataka border.
The temple has been built on the southern side of Lepakshi town, on a low altitude hillock of a large exposure of granite rock, which is in the shape of a tortoise, and hence known as Kurma Saila. It is 140 kilometres (87 mi) away from Bangalore. The approach from the National Highway NH7 to Hyderabad that takes a branch road at the Karnataka-Andhra Pradesh border leading to Lepakshi, 12 kilometres (7.5 mi) away. Another route to reach the temple is taking a route from Hindupur. It is situated 35 kilometres (22 mi) from Penukonda, located in Anantapur district of Andhra Pradesh.

The temple was built in 1530 AD (1540 AD is also mentioned) by Virupanna Nayaka and Viranna , both brothers who were Governors under the Vijayanagar Empire during the reign of King Achyuta Deva Raya, at Penukonda who were native to Karnataka. The temple consists of only Kannada inscriptions. The cost of building the temple was defrayed by the government. According to Skanda Purana, the temple is one of the divyakshetras, an important pilgrimage site of Lord Shiva.

The temple is of the Vijayanagara architectural style. The main temple is laid out in three parts, these are: The assembly hall known as the Mukha mantapa or Natya mantapa or Ranga mantapa; arda mantapa or antarala (ante chamber); and the garbhagriha or the sanctum sanctorum. The temple, as an edifice, is encircled by two enclosures. The outermost walled enclosure has three gates, the northern gate is used regularly. The inner east gate is the entry to the assembly hall, which is a large sized open hall designed with a large space in its central part.

It is at the entrance to the sanctum sanctorum and has a profusion of sculptures and paintings over every inch of space on the columns and ceiling. The images on the pillars and walls are of divine beings, saints, guardians, musicians, dancers and 14 avatars of Shiva. Figurines of the goddesses Ganga and Yamuna flank the entrance to the sanctum. The exterior columns of this hall are built over a decorated plinth; the decorations are in the form of blocks of carved images of horses and soldiers. The columns are slim and have features of colonnettes carved with eaves, overhanging in a curved shape. The open space in the middle part of the hall is defined by large columns or piers which have carvings of triple figures.
Thanks for reading.