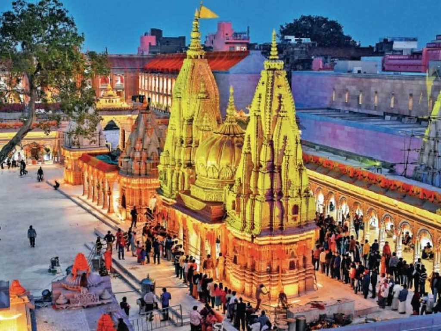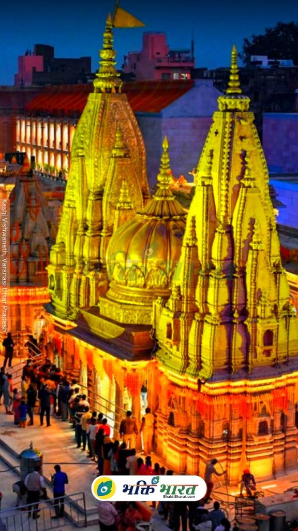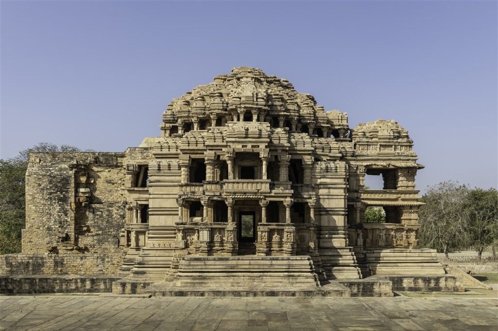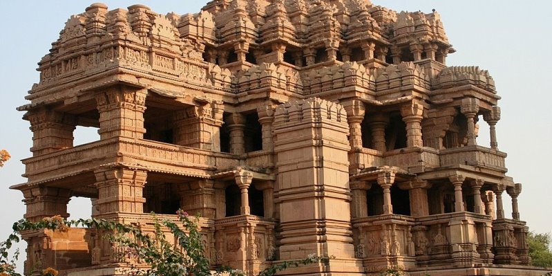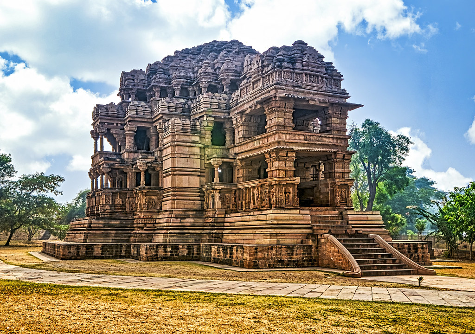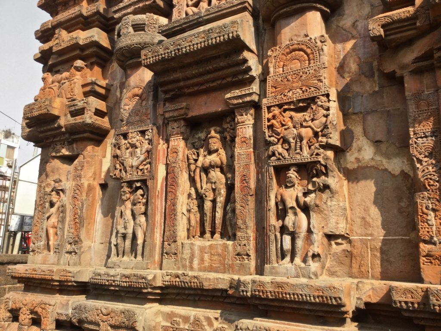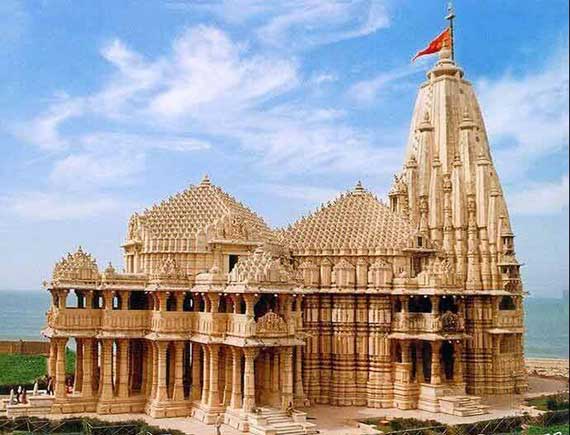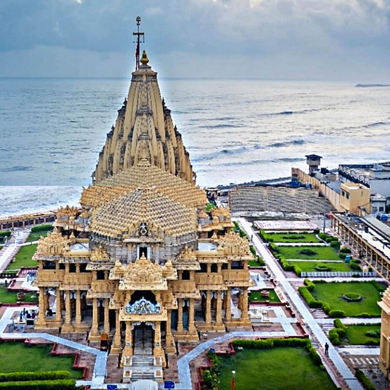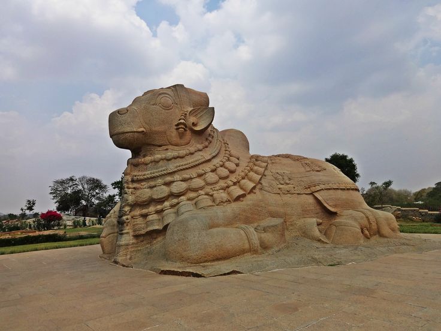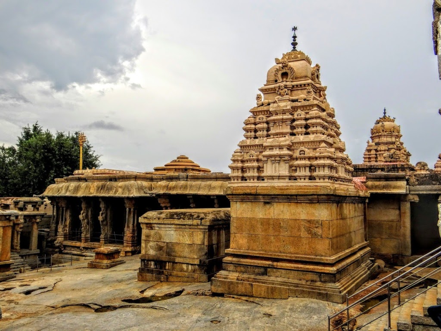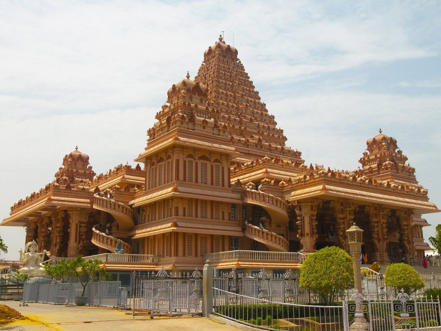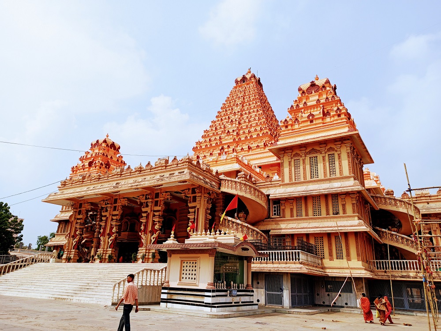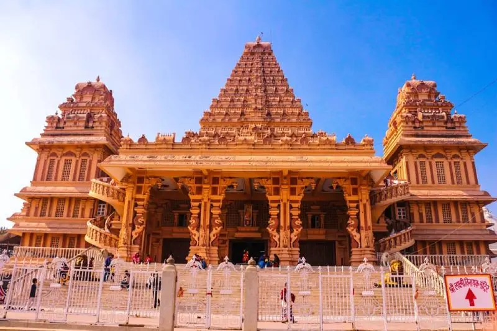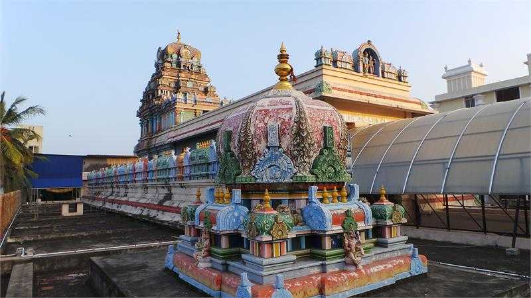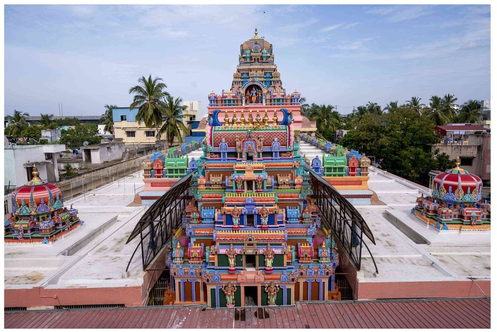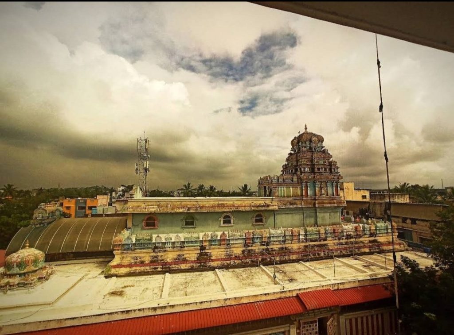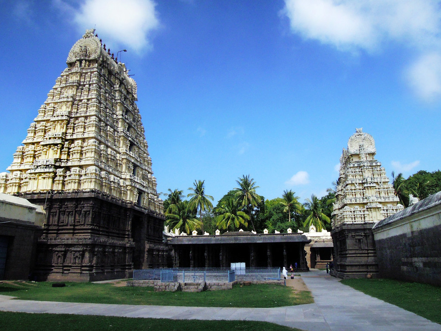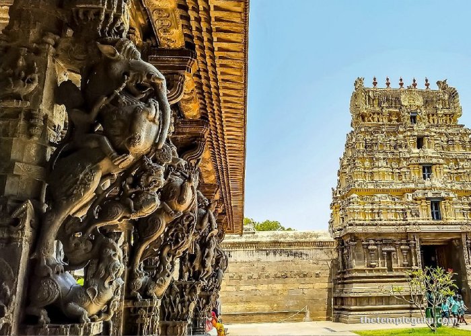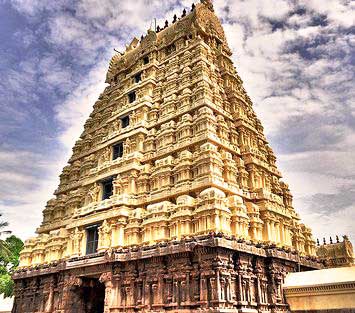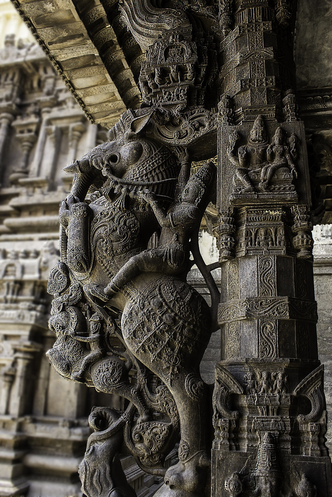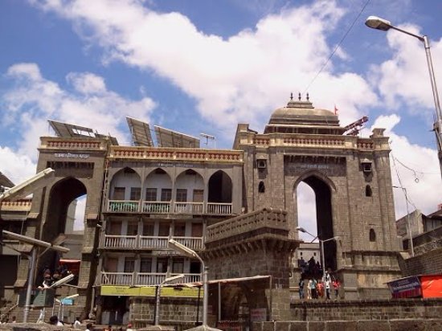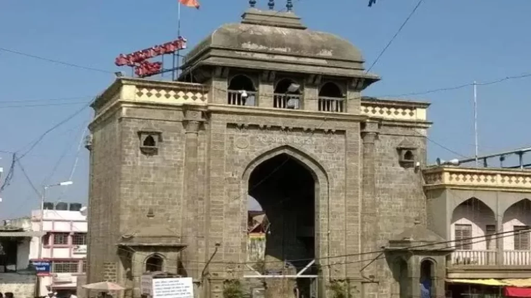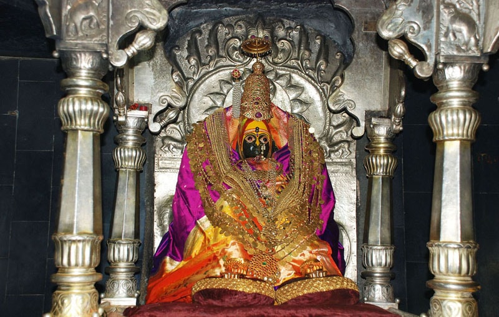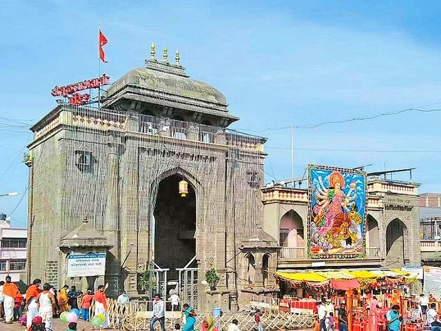KAILASA TEMPLE
The Kailasha (IAST: Kailāśa) or Kailashanatha (IAST: Kailāśanātha) temple is the largest of the rock-cut Hindu temples at the Ellora Caves near Aurangabad district, Maharashtra of Maharashtra, India. A megalith carved from a cliff face, it is considered one of the most remarkable cave temples in the world because of its size, architecture, and sculptural treatment. It has been called “the climax of the rock-cut phase of Indian architecture”.The top of the structure over the sanctuary is 32.6 metres (107 ft) above the level of the court below, and although the rock face slopes downwards from the rear of the temple to the front, archaeologists believe it was sculpted from a single rock.
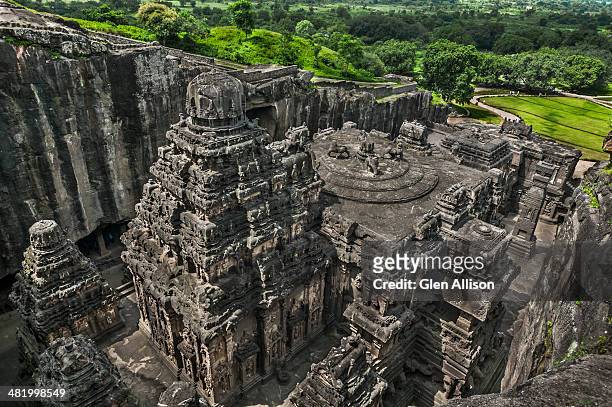
The Kailasa temple (Cave 16) is the largest of the 34 Hindu, Buddhist, and Jain cave temples and monasteries known collectively as the Ellora Caves, ranging for over two kilometres (1.2 mi) along the sloping basalt cliff at the site. Most of the excavation of the temple is generally attributed to the eighth century Rashtrakuta king Krishna I (r. c. 756 – 773), with some elements completed later. The temple architecture shows traces of Pallava and Chalukya styles. The temple contains a number of relief and free-standing sculptures on a grand scale equal to the architecture, though only traces remain of the paintings which originally decorated it.
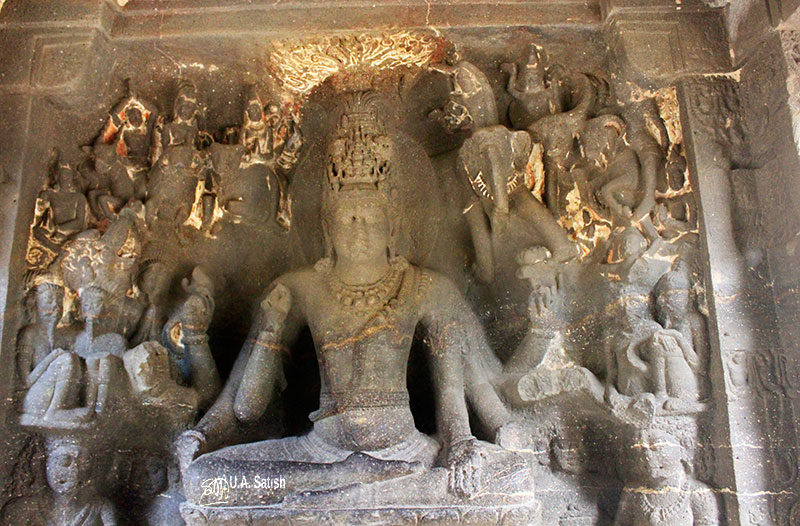
Kailasa (Kaliash) temple lacks a dedicatory inscription, but there is no doubt that it was commissioned by a Rashtrakuta ruler. Its construction is generally attributed to the Rashtrakuta king Krishna I (r. 756-773 CE), based on two epigraphs that link the temple to “Krishnaraja” (IAST Kṛṣṇarāja):
- The Vadodara copper-plate inscription (c. 812-813 CE) of Karkaraja II (a ruler of a Rashtrakuta branch of Gujarat) records the grant of a village in present-day Gujarat. It mentions Krishnaraja as the patron of Kailasanatha, and also mentions a Shiva temple at Elapura (Ellora). It states that the king constructed a temple so wondrous that even the gods and the architect were astonished. Most scholars believe that this is a reference to the Kailasanatha Shiva temple at Ellora.
- The Kadaba grant of Govinda Prabhutavarsha similarly appears to credit Krishnaraja with the construction of the temple.
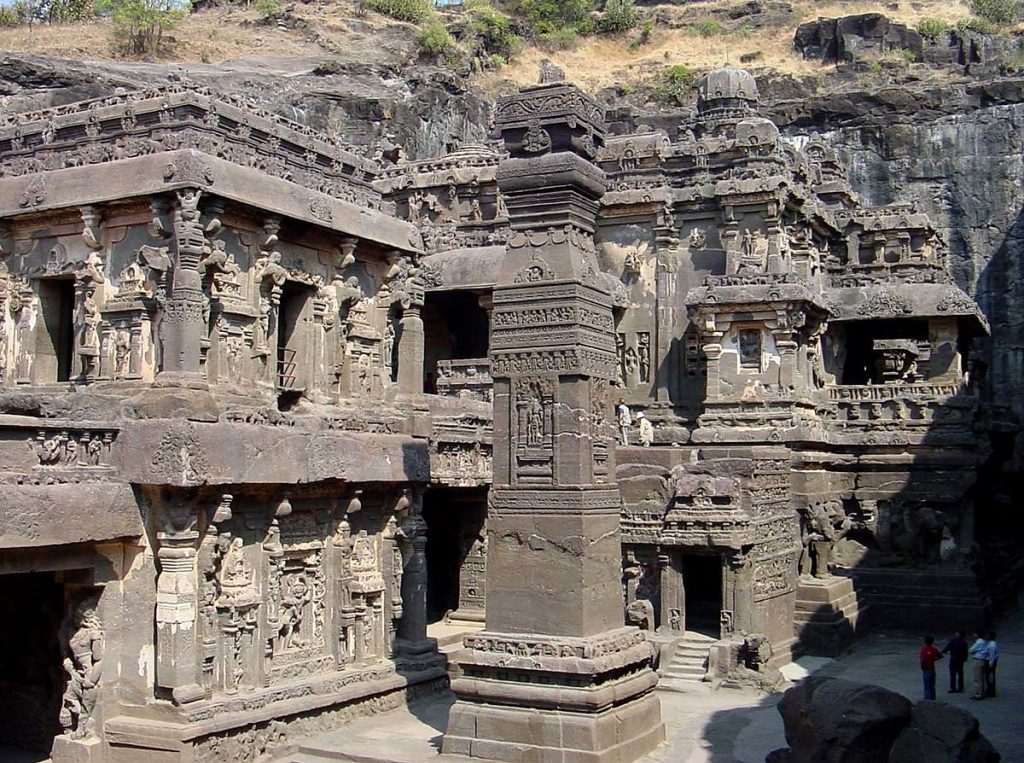
However, the attribution of the temple to Krishna I is not completely certain because these epigraphs are not physically connected to the caves, and do not date Krishnaraja’s reign. Moreover, the land grants issued by Krishna’s successors do not contain any references to the Kailasa temple . The Kailasa temple features the use of multiple distinct architectural and sculptural styles. This, combined with its relatively large size, has led some scholars to believe that its construction spanned the reigns of multiple kings. Some of the temple reliefs feature the same style as the one used in the Dashavatara cave (Cave 15), which is located next to the temple. The Dashavatara cave contains an inscription of Krishna’s predecessor and nephew Dantidurga (c. 735–756 CE). Based on this, art historian Hermann Goetz (1952) theorized that the construction of the Kailasa temple began during the reign of Dantidurga. Krishna consecrated its first complete version, which was much smaller than the present-day temple. According to Goetz, Dantidurga’s role in the temple construction must have been deliberately suppressed, as Krishna sidelined Dantidurga’s sons to claim the throne after his death. Based on analysis of the different styles, Goetz further hypothesized that the later Rashtrakuta rulers also extended the temple. These rulers include Dhruva Dharavarsha, Govinda III, Amoghavarsha, and Krishna III. According to Goetz, the 11th century Paramara ruler Bhoja commissioned the elephant-lion frieze on the lower plinth during his invasion of Deccan, and added a new layer of paintings. Finally, Ahilyabai Holkar commissioned the last layer of paintings in the temple.
Thanks for reading.
