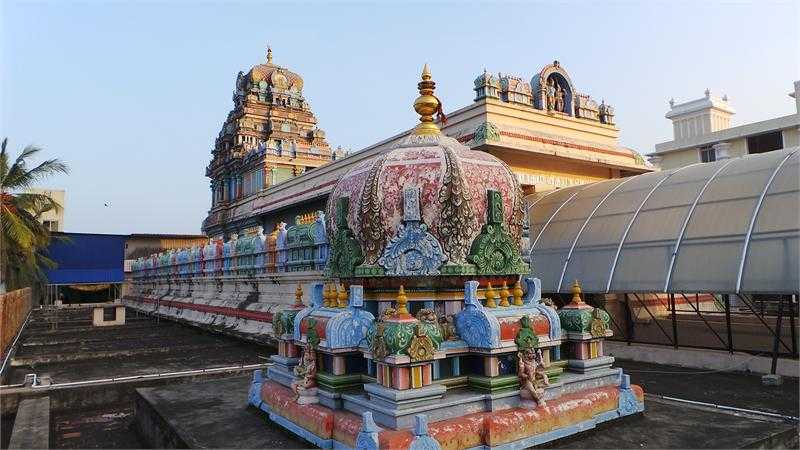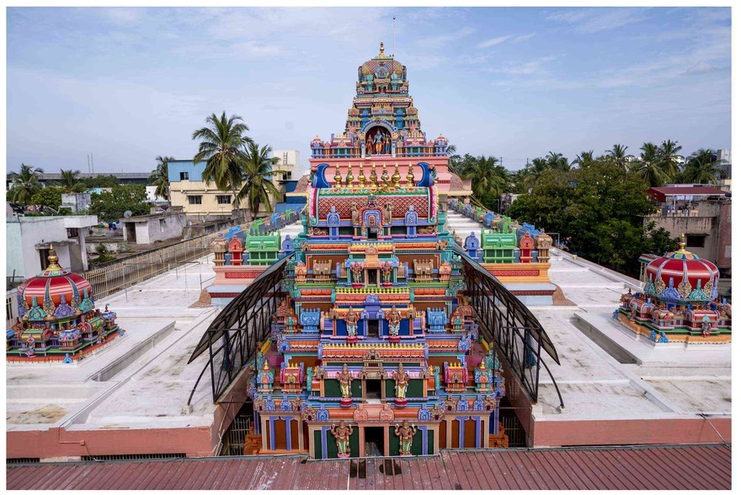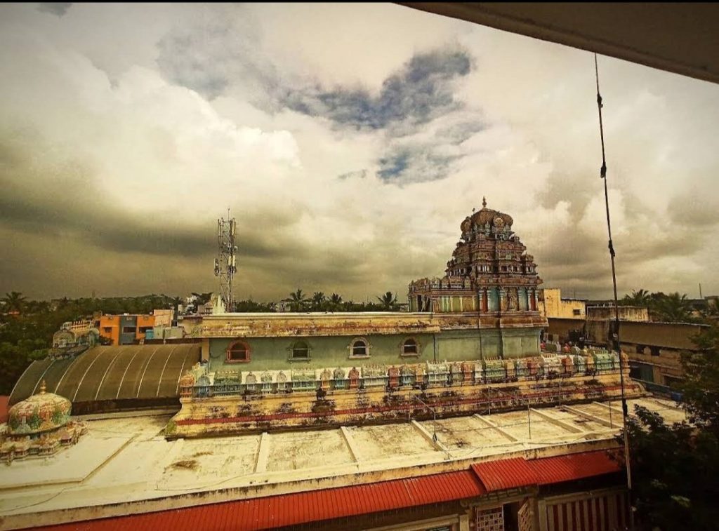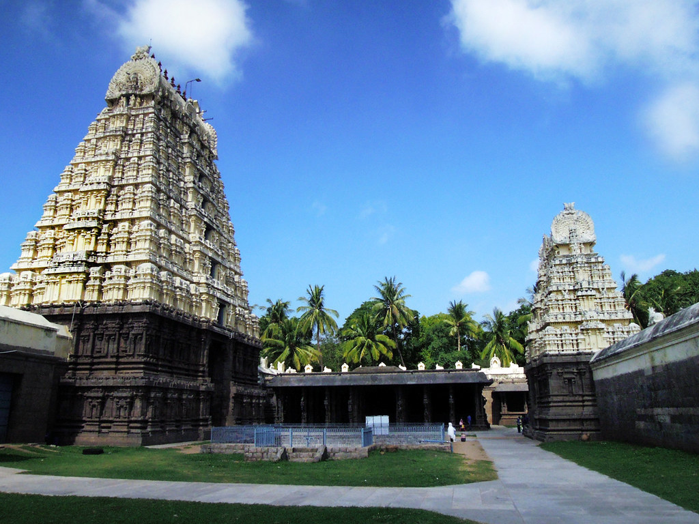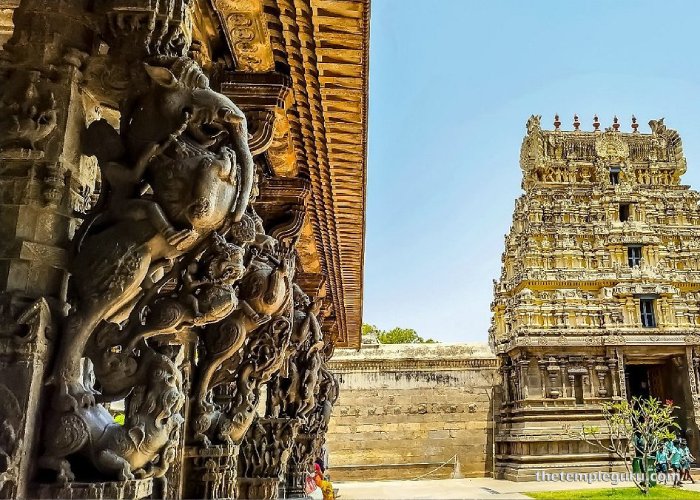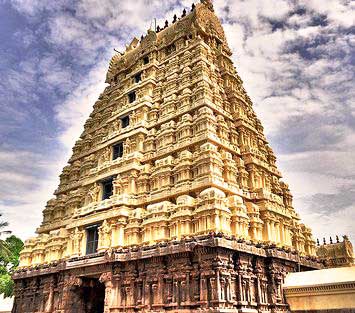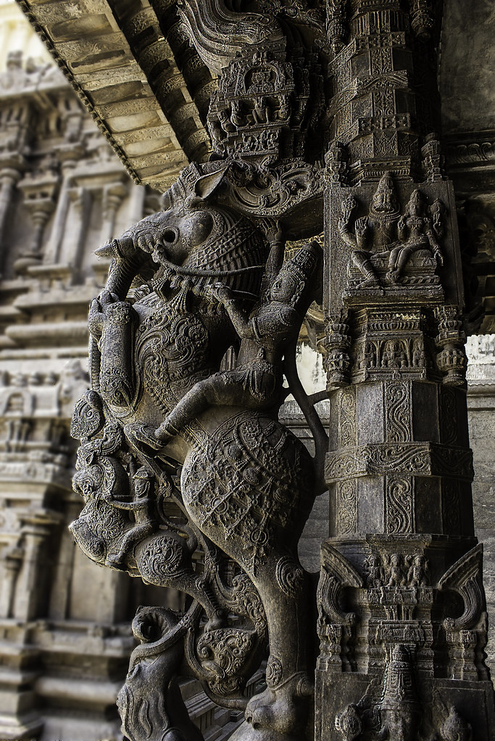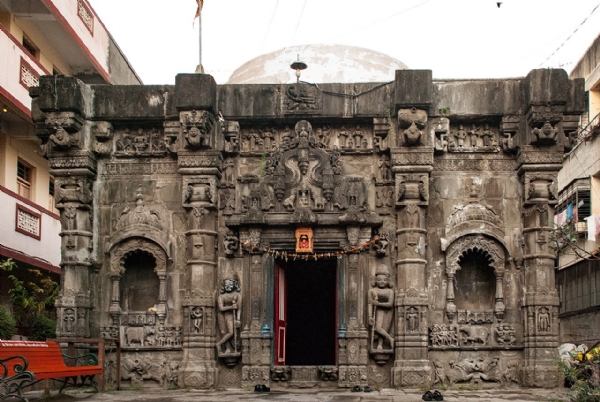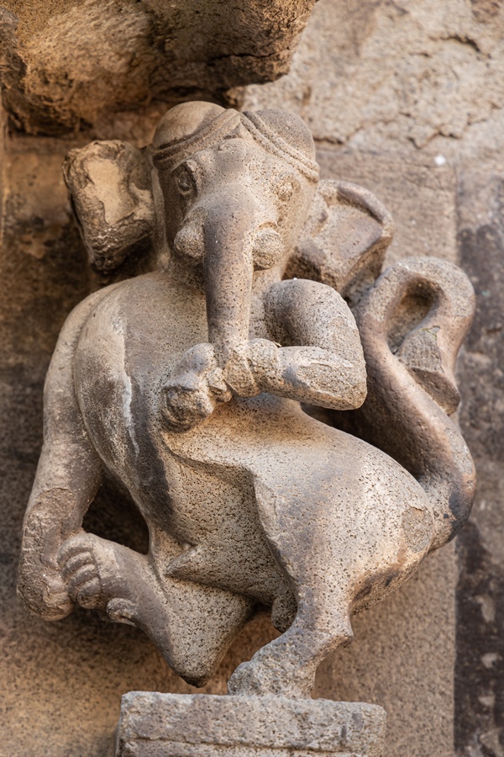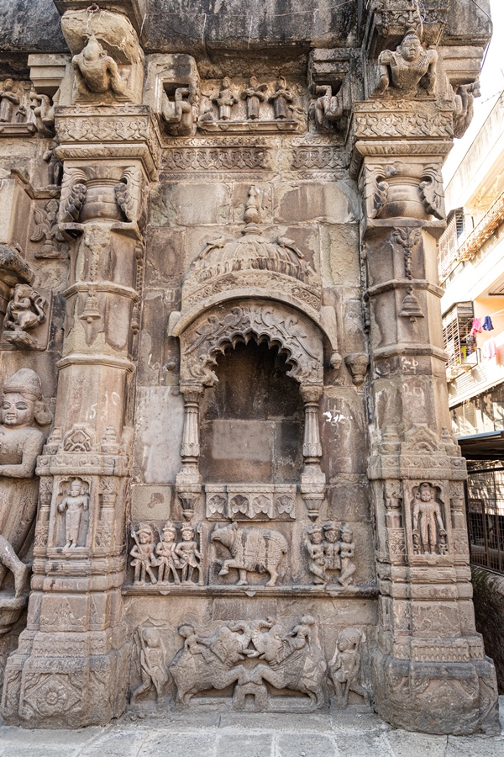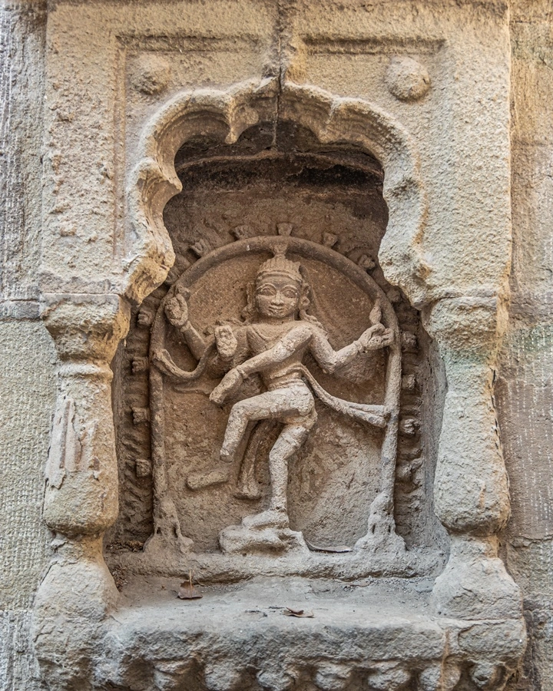CHATTARPUR TEMPLE
Chhatarpur Temple (Officially: Shri Aadya Katyayani Shakti Peetham) is a temple dedicated to the goddess Katyayani. The entire complex of the temple is spread over a wide area of 28 hectares (70 acres). It is located in Chhatarpur, on the southwestern outskirts of the New Delhi The temple was established in 1974, by Baba Sant Nagpal ji, who died in 1998. His samadhi shrine lies in the premises of the Shiv-Gauri Nageshwar Mandir within the temple complex.
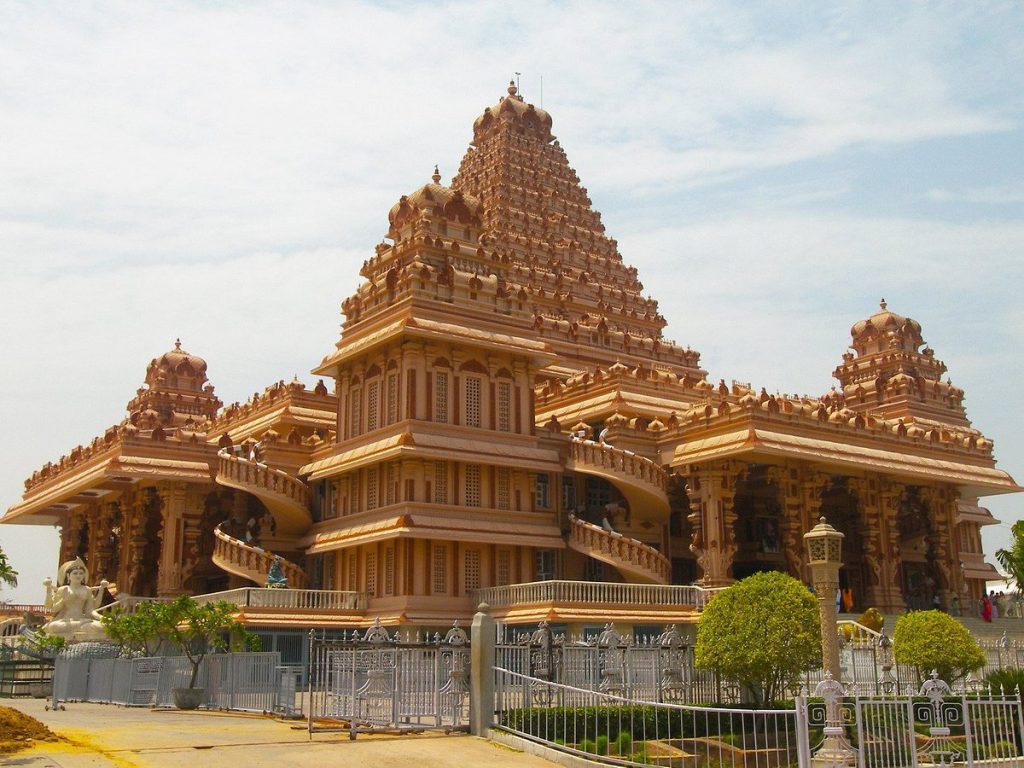
It is the 2nd largest temple in Delhi, after the Akshardham Temple. This temple is constructed from marble and on all of the facets there is jaali (perforated stone or latticed screen) work. It can be classified a vesara style of architecture.
Surroundings are an important biodiversity area within the Northern Aravalli leopard wildlife corridor stretching from Sariska Tiger Reserve to Delhi. Historical place around sanctuary are Badkhal Lake (6km northeast), 10th century ancient Surajkund reservoir and Anangpur Dam, Damdama Lake, Tughlaqabad Fort and Adilabad ruins (both in Delhi). It is contiguous to the seasonal waterfalls in Pali-Dhuaj-Kot villages of Faridabad, the saсred Mangar Bani and the Asola Bhatti Wildlife Sanctuary. There are several dozen lakes formed in the abandoned open pit mines in the forested hilly area of Delhi Ridge.
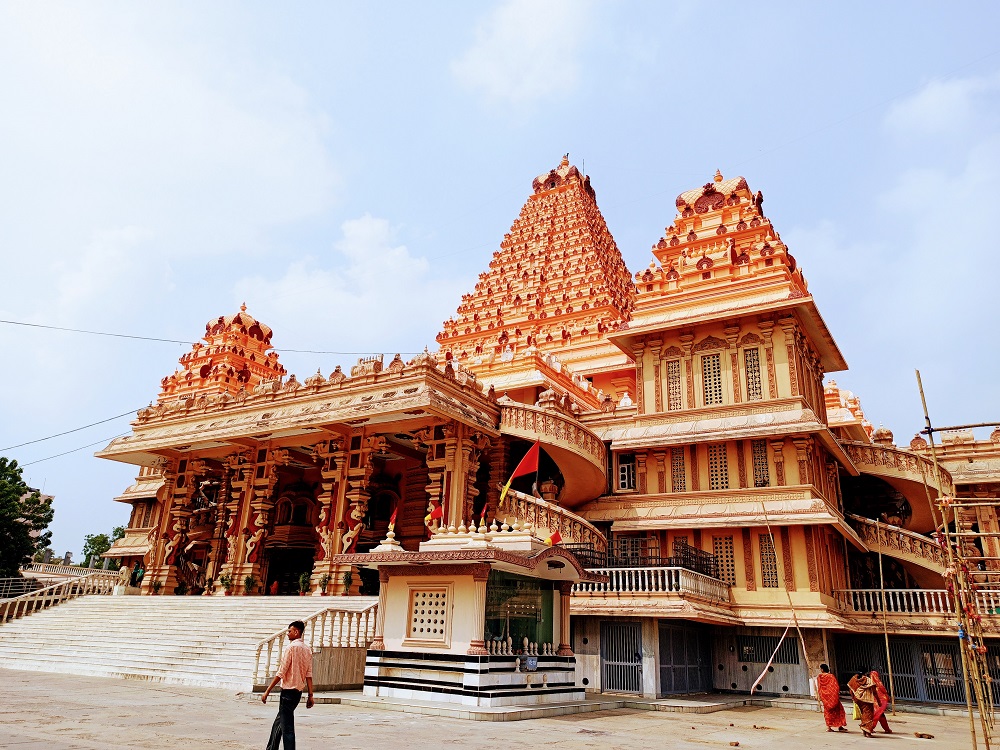
The entire temple complex spread over 24 ha (60 acres), has over 20 small and large temples divided in three different complexes. The main deity in the temple is Goddess Katyayani, who is part of Navadurga, the nine forms of Hindu goddess Durga or Shakti, worshipped during the Navratri celebrations.
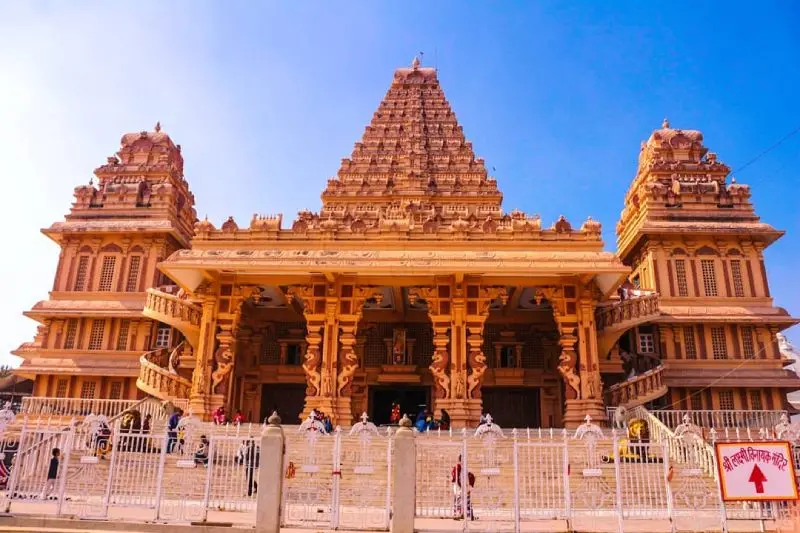
A side shrine within the main temple houses a shrine of Goddess Katyayani (Durga), which opens only during the bi-annual Navratri season, when thousands of people throng the premises for darshan. One nearby room has been made as living room with tables and chairs made in silver, and another regarded as the Shayan Kaksha (bedroom), where a bed, dressing table and table are carved in silver. This shrine opens to a large satsang or prayer hall, where religious discourses and bhajans, (religious songs) are held. At the entrance to the main temple stands an old tree, where devotees tie holy threads for wish fulfillment. Another shrine of Durga is open to devotees morning to evening, it lies above the shrines dedicated to Radha Krishna, and Ganesh.
Thanks for reading.
