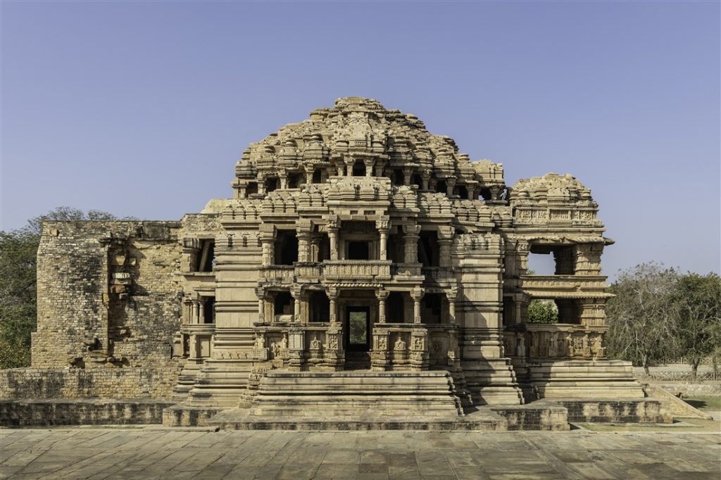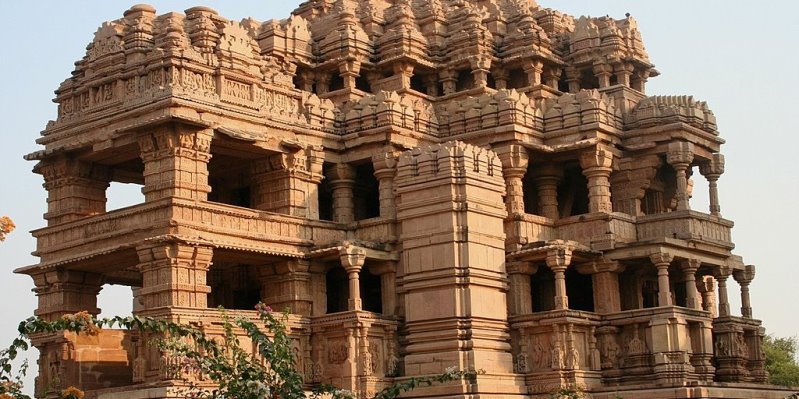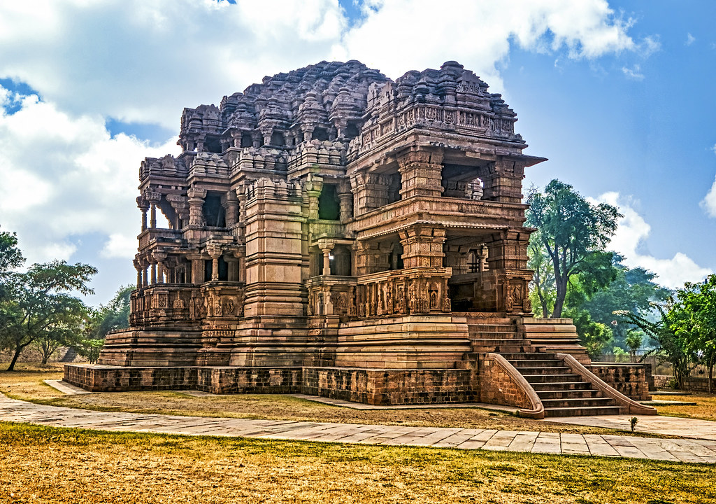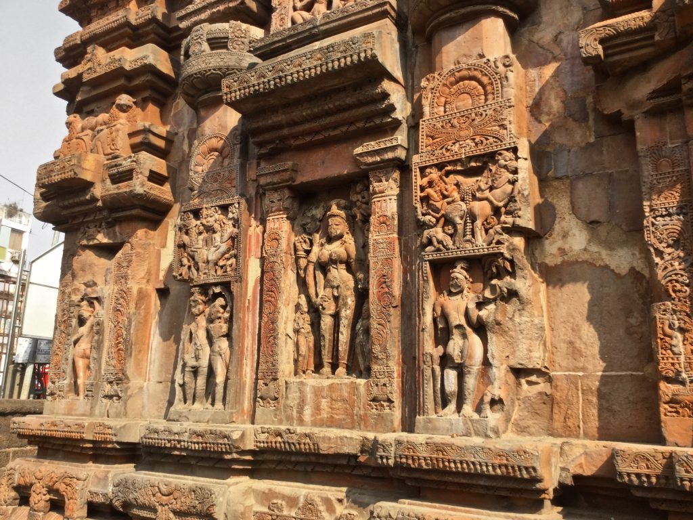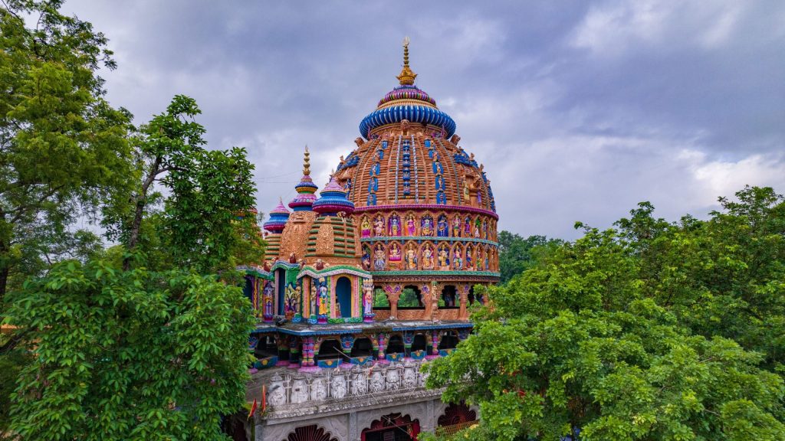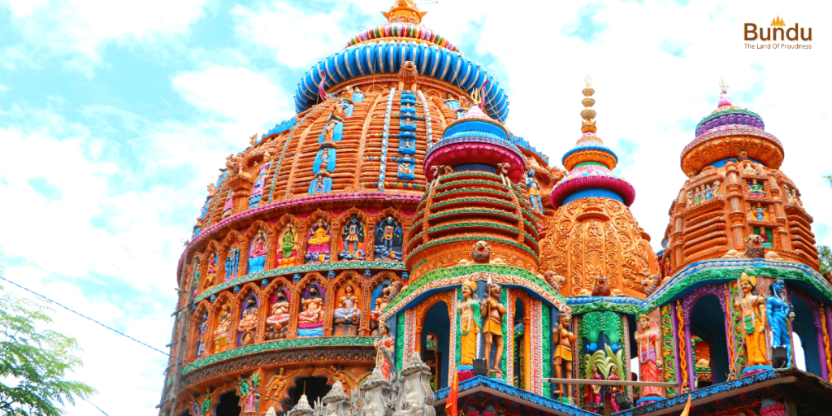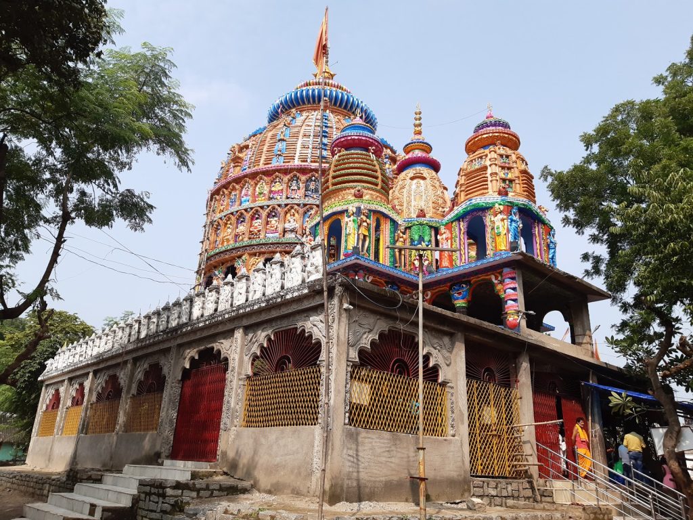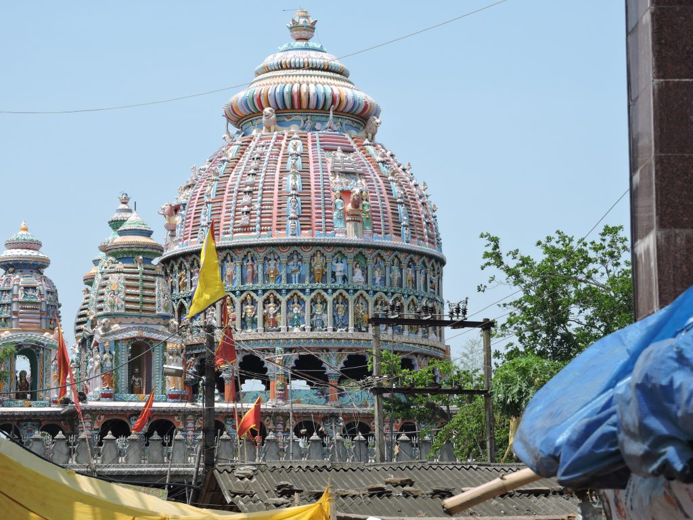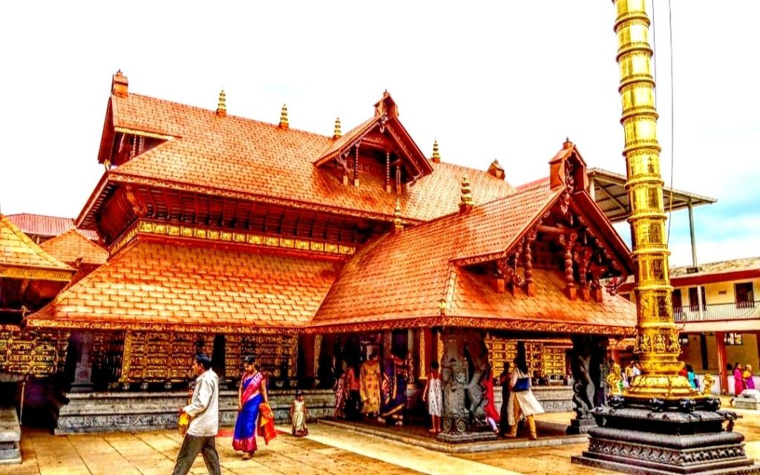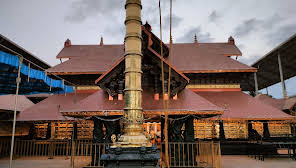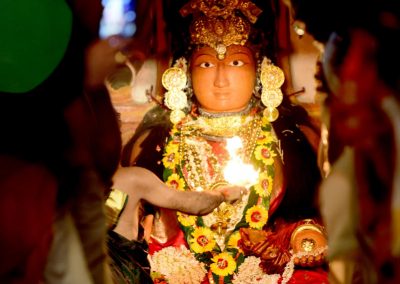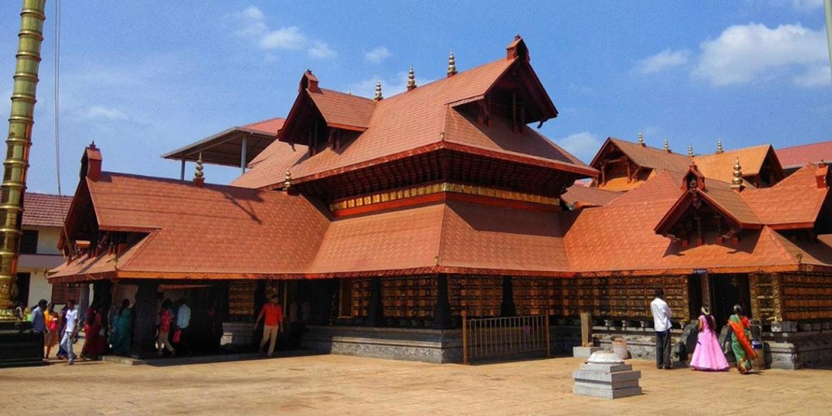KASHI VISHWANATH TEMPLE
Kashi Vishwanath Temple is a Hindu temple dedicated to Shiva. It is located in Vishwanath Gali, in Varanasi, Uttar Pradesh, India. The temple is a Hindu pilgrimage site and is one of the twelve Jyotirlinga shrines. The presiding deity is known by the names Vishwanath and Vishweshwara literally meaning Lord of the Universe.
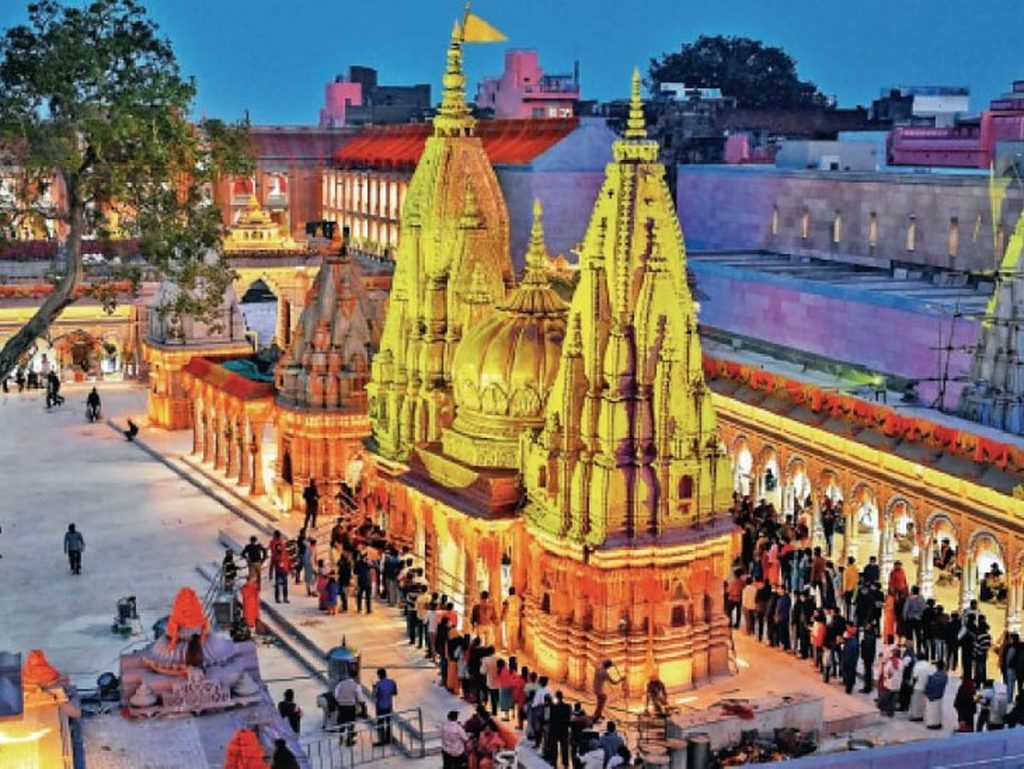
According to several historical accounts, the Mughal Emperor Aurangzeb ordered the demolition of the Kashi Vishwanath Temple in 1669. Subsequently, the Gyanvapi Mosque was built on its site in 1678, but Hindu pilgrims continued to visit the remnants of the temple. The current structure was constructed on an adjacent site by the Maratha ruler Ahilyabai Holkar of Indore in 1780. In 2021, a major redevelopment of the temple complex was completed, and the Kashi Vishwanath Dham Corridor connecting the Ganga river with the temple was inaugurated by Prime Minister Modi, leading to a many-fold increase in visitors. It has become one of the most visited Hindu temples in India, with an average footfall of 45,000 per day in 2023. The total assets of the temple, were estimated to be more than ₹6 crores in 2024.
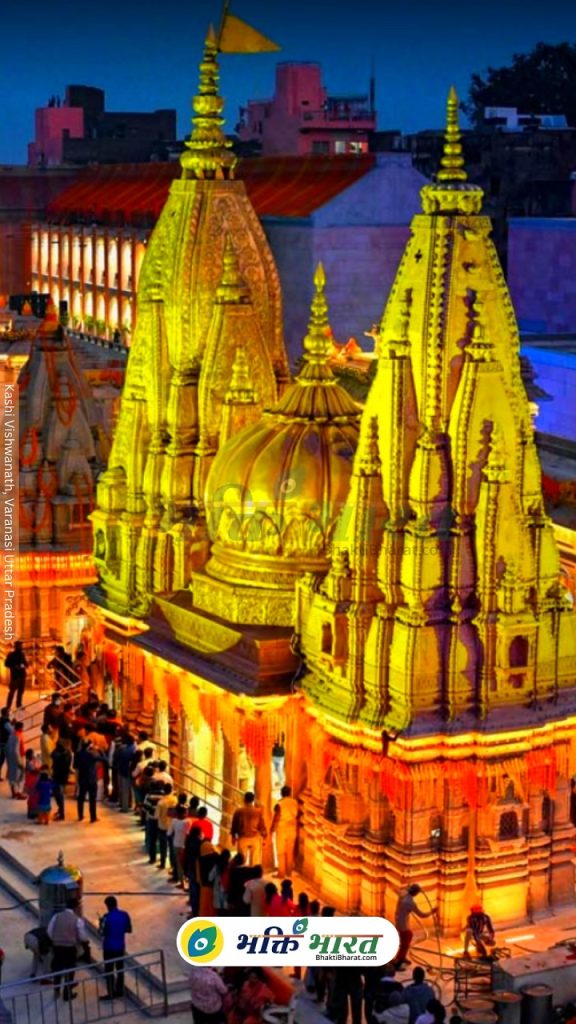
It is believed that Varanasi is the first Jyotirlinga to manifest itself. According to the legend, it was at this place that Shiva (the Hindu god of destruction) manifested as an infinite column of light (Jyotirlinga) in front of Brahma (the Hindu god of creation) and Vishnu (the Hindu god of preservation) when they had an argument about their supremacy.
In order to discover the origin of the luminous column, Vishnu took the form of a boar (Varaha) and tracked the column beneath the ground, while Brahma, who assumed the shape of a swan, scoured the heavens in an attempt to locate the apex of the column. However, both of them were unsuccessful in identifying the source of the luminous column. Yet, Brahma deceitfully asserted that he had discovered the summit of the column, while Vishnu humbly admitted his inability to find the starting point of the radiant column. Due to Brahma’s deceit over the discovery of the origin of the luminous column, Shiva penalised him by cutting his fifth head and placing a curse upon him. This curse entailed that Brahma would no longer receive reverence, whereas Vishnu, being truthful, would be equally venerated alongside Shiva and have dedicated temples for eternity.

Hindu scriptures describe Vishweshara as the sacred deity of Varanasi, holding the position of king over all the other deities as well as over all the inhabitants of the city and the extended circuit of the Panchkosi, an area (the sacred boundary of Varanasi) spreading over 50 miles.
The Jyothirlinga is an ancient axis mundi symbol representing the supremely formless (nirguna) reality at the core of creation, out of which the form (saguna) of Shiva appears. The Jyothirlinga shrines are thus places where Shiva appeared as a fiery column of light. There are twelve ‘self manifested’ Jyotirlinga sites that take the name of the presiding deity; each is considered a different manifestation of Shiva. At all these sites, the primary image is a lingam representing the beginningless and endless Stambha pillar, symbolising the infinite nature of Shiva.
Thanks for reading.
